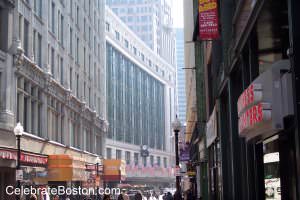 |
Filene's Building, 1912
Filene's was a famous department store chain that was established at Boston in 1881. Filene's constructed a very attractive building at 426 Washington Street which became their flagship store. The store opened its doors to the public for the first time in this new home on September 3, 1912.
Demolishment of several buildings on Washington, Summer, and Hawley Streets began on October 3, 1911, and the new Filene's building was constructed in just 8-1/2 months or 11 months from start to finish. This modern department store building contained many specialty shops with services such as hairdressing, manicuring, and pedicuring for women; a full-service barber shop for men; a restaurant, tea room, and cafe on the top floor; a soda fountain and lunch room in the basement; baths for out-of-town visitors; and the famous subway entrance into the Automatic Bargain Basement.

The September 1, 1912 Boston Globe contains a superb description of the then brand-new 426 Washington Street building:
"The building is an example of the genius of Daniel Hudson Burnham, architect of the World's Fair in Chicago, the Rookery, the Marshall Field store and many other notable Chicago buildings; the Wannamaker stores in Philadelphia and New York, the Gimbel store, the Pennsylvania Station, and scores of public and commercial buildings in Western cities.
Rising 125 feet above the pave line—the [1911] Boston building limit—the building has a peculiar effect of dignity and orderly beauty. The motif is drawn from the Italian Renaissance, and the application of architectural ideas taken from a period of great commercial growth seem singularly suited to the interpretation of modern business ideals.
The strong corner piers or towers of granite are bound together at the crest of the building by a strong lintel, one story in height and capped by a decorated cornice. The round frame thus secured [encloses] larger portions of the front, which are treated in fine detail with a rich and restful mat finish terra cotta of bottle green.
Slender-reeded colonnettes rise in graceful stories at each pier, carrying at each story a floreate span of the same pleasing deep green. Thus the rigid necessity of abundant light and air is not without sacrifice of strength or elegance. The general effect is of stability and unity of purpose, in which every pleasing detail contributes without overemphasis.
The long line of mirror-framed show windows extends unbroken except by the convenient entrances, the display space being so planned that the eye is not distracted by having too great field of vision above the natural focus. At the corners and above the entrances to the store glazed canopies or marquises are carried out the full width of the sidewalk, providing adequate shelter or shade, and so arranged as to add to the harmony of the general scheme."
The design of the interior was also very innovative. The floor layout simulated narrow arcades or streets to enhance the shopping experience:
"Instead of aisles the new Filene establishment is to contain streets. Each thoroughfare is to have its attractive shops and all shops will have windows trimmed in artistic fashion. ... 'Main st' is the wide sweep or promenade in front of the 13 elevators on the northern wall. 'Center st' parallels 'Main st,' running the full length from Hawley st to Washington st, bisecting the floor. 'Cross st' goes from north to south connecting the other two avenues. These broad and inviting streets are found on each floor (above the main floor) and designed after the manner of Parisian booths and arcades of London."
An astounding 715,000 people visited the new store in the first week of operation.
The Filene's building at 426 Washington Street was thankfully preserved and is now undergoing complete renovation. A new office tower is under construction on the north side of the former Filene's property. The old Filene's department store chain was absorbed into Macy's in 2005
Building Location:
Filene's Building
Downtown Crossing Pedestrian Mall
426 Washington Street, Boston, MA 02108
MBTA: Downtown Crossing Station (Orange & Red Lines)